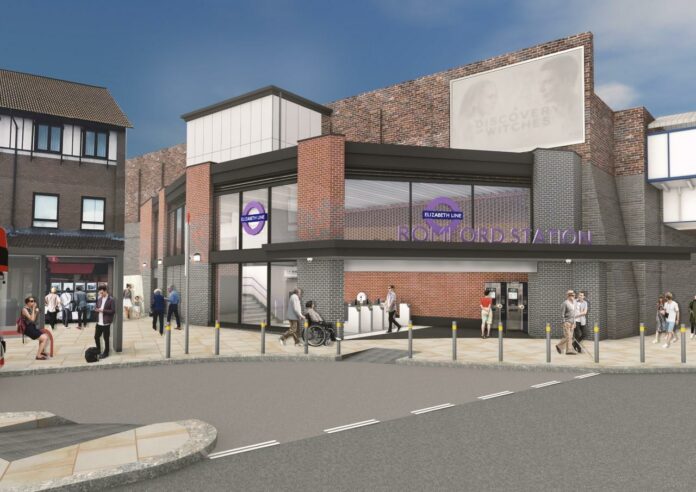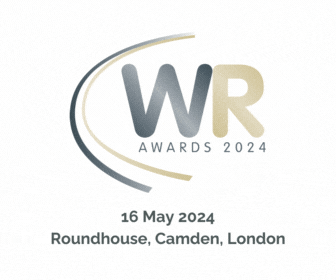BPR Architects have been appointed by AECOM on behalf of Rail for London (RfL) to prepare a design proposal to increase station capacity and provide step-free access to Platforms 1 and 2 at Romford Station, on the Elizabeth Line.
Romford was named as one of thirty Housing Zones as part of the mayoral Housing Strategy. The GLA initially indicated that 3,304 new units will be provided in Romford. There are currently three Joint Ventures to deliver redevelopment schemes across Havering with Bridge Close among them. The area has benefited from a £25 million investment to deliver the new Sapphire Ice and Leisure development on Western Road, along with £1.4 million programme of upgrades for Romford Station.
The new Southern Entrance building is to compliment a wider station upgrade strategy which includes an ongoing Network Rail project at the station to provide compliant step-free access from the existing ticket hall to Platforms 3 and 4 at Romford Station.
The proposed scheme prepared by BPR Architects and AECOM involved the provision of a new gateline and ticket hall to the South of the existing station on the site of an existing uncontrolled with a non-compliant gradient ramp up to a subway level. The new building includes installing a lift to provide step-free access to subway level and Platforms 1 and 2. The scheme offers more benefits towards stakeholder aspirations by orientation of the entrance towards the South. The open frontage and large canopy enhance the public space and footway by providing better permeability and presence to the street and by retaining the alleyway connection between Atlanta Boulevard and South Street.
The design provides a welcome and open booking hall that reflects BPR’s vision for stations as a place that supports the regeneration of communities and adds value to developments through good design.
You can find more information on the Planning Portal of LB Havering.
Photo credit: CGI (Computer Generated Image) showing an external view of the proposal from South Street



































 0113 2082620
0113 2082620 info@railbusinessdaily.com
info@railbusinessdaily.com 15 Mariner Court, Wakefield WF4 3FL
15 Mariner Court, Wakefield WF4 3FL

